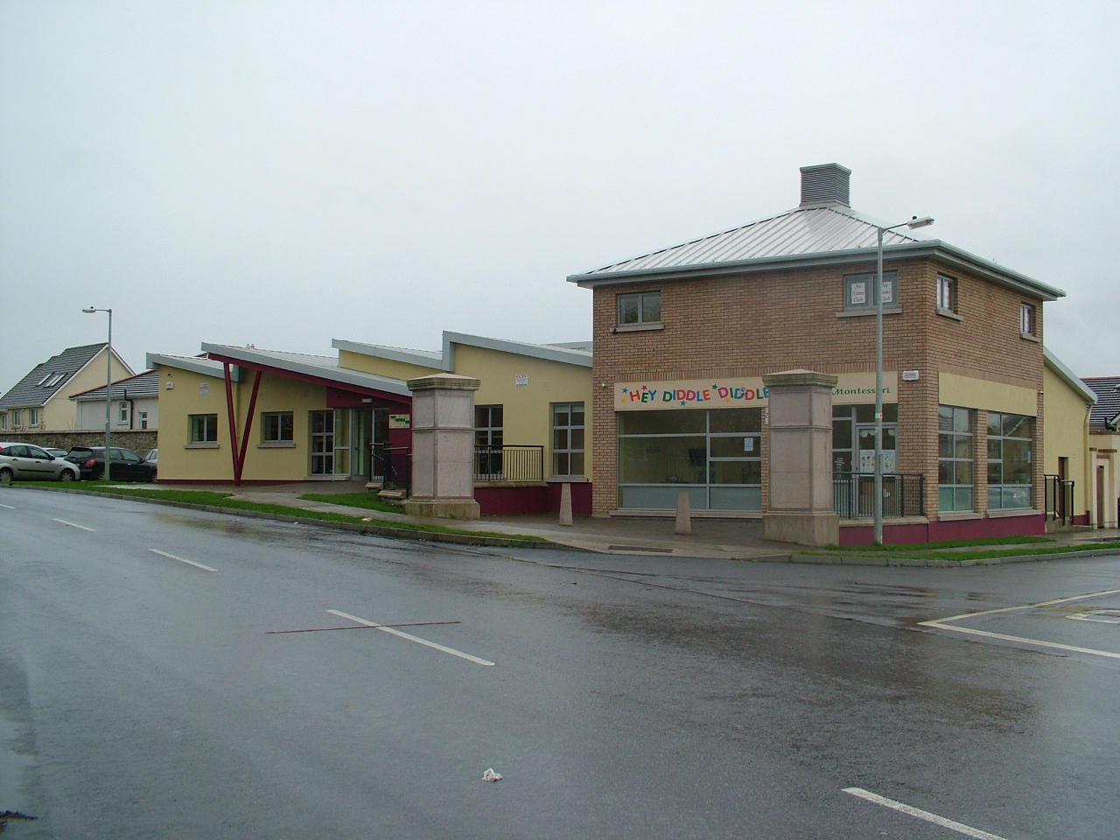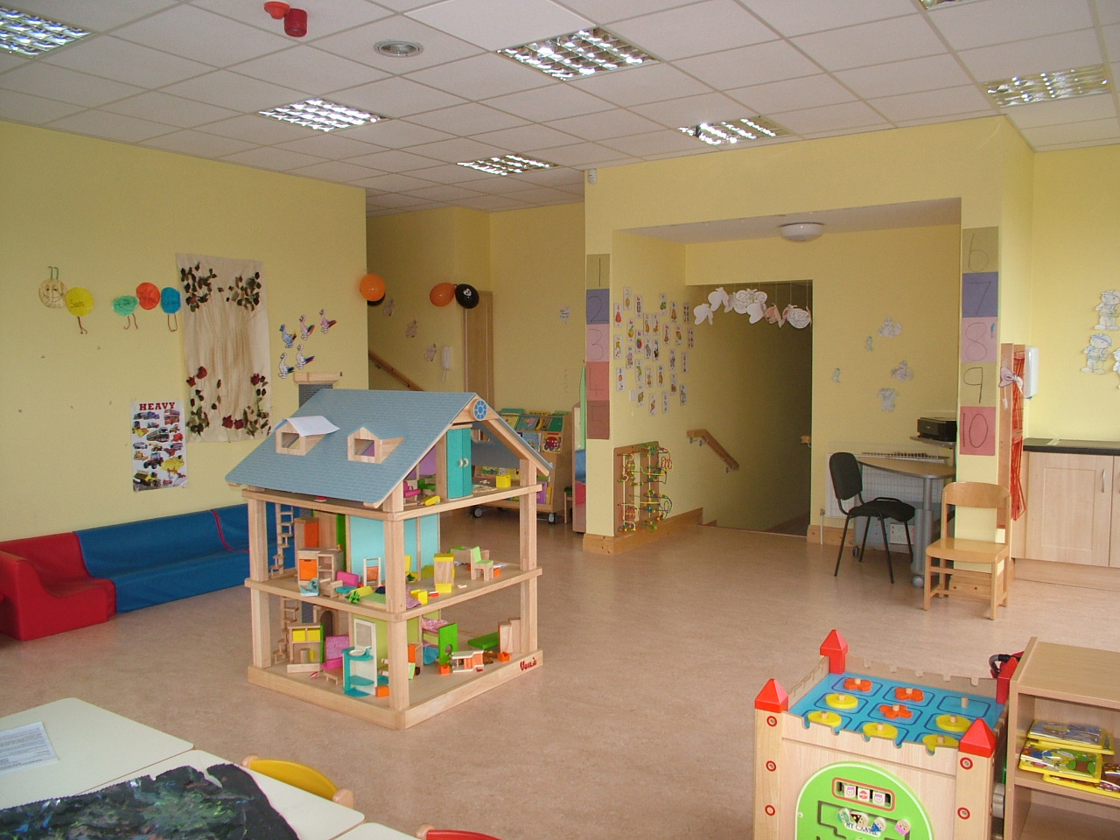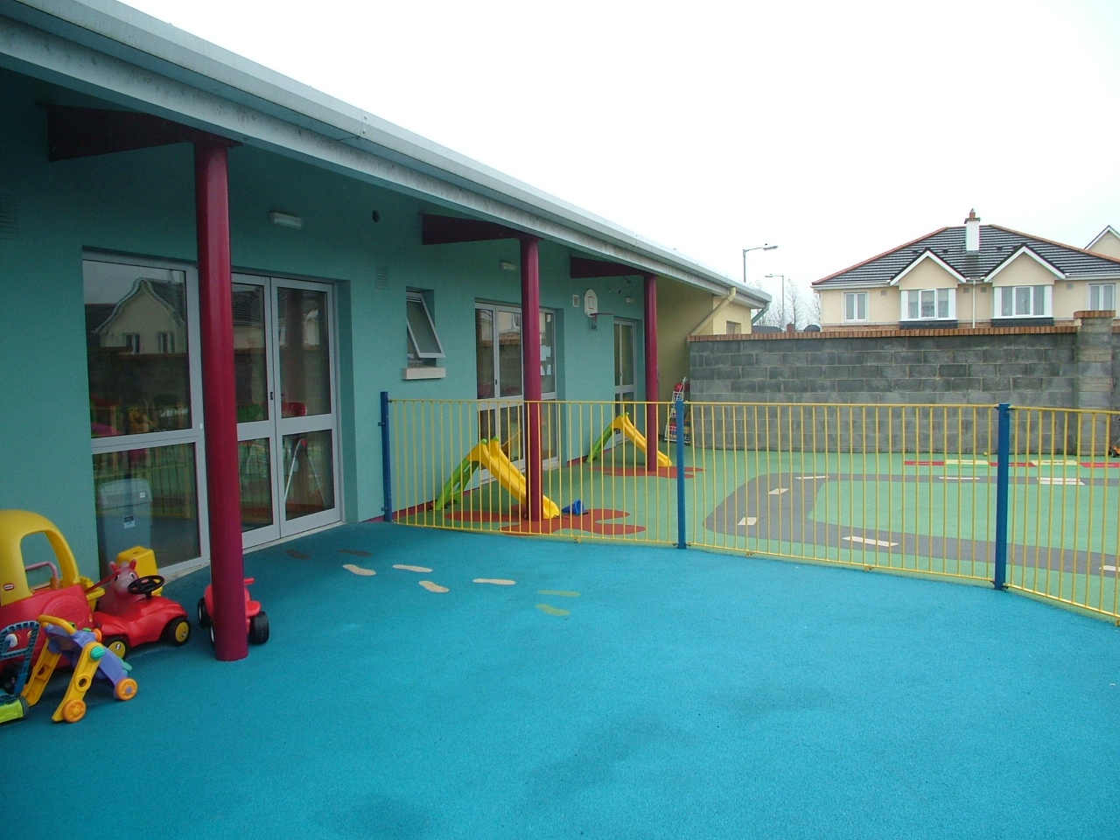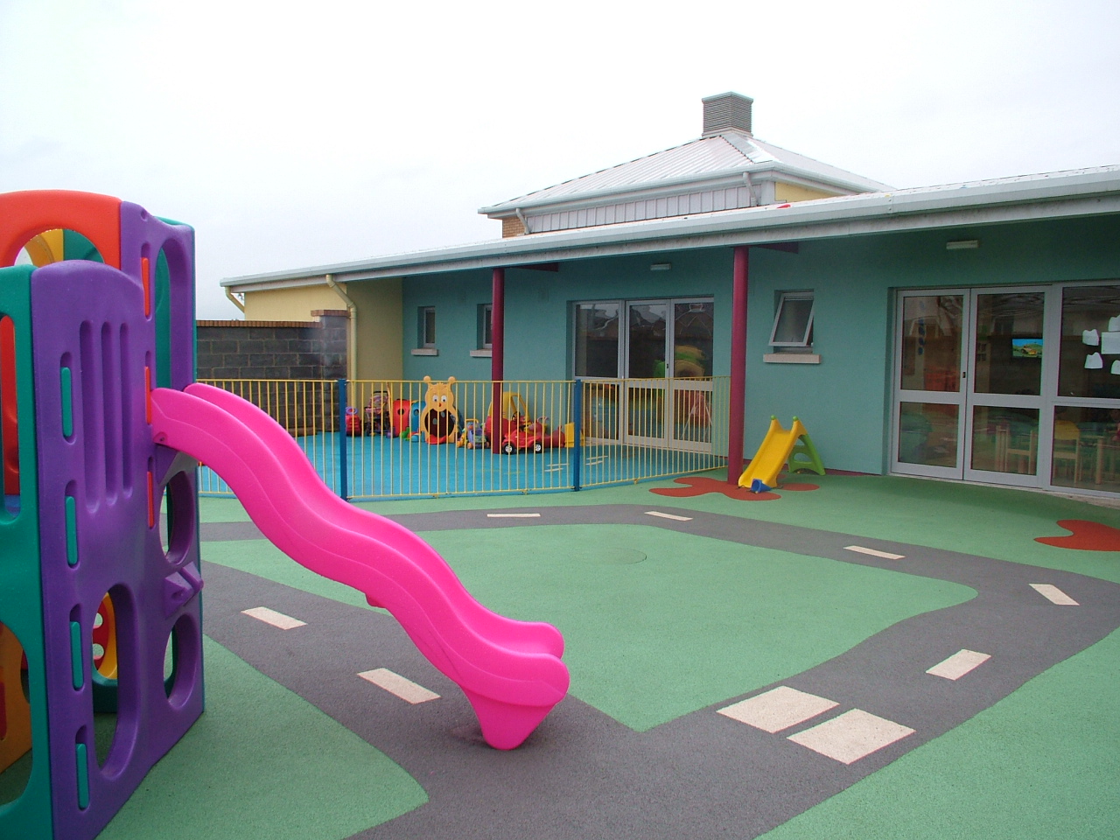Parknagowan Creche & Montessori, Kilkenny
Category
Community, Education, Leisure + CommunityThe brief called for a small retail unit at the front of the site with a modern landmark profile. The unit also provides a large single storey crèche of 3500 sq. ft.
The design solution provided a medical center at first floor level.
A north light roof design is integrated with the copula design to the commercial unit, with expressed canopies defining entrance points.
Would you like to organise a consultation with Gittens Murray Architects? If so, please contact us today at our Kilkenny office to arrange an appointment.




